Park Trails - Apartment Living in Houston, TX
About
Office Hours
Monday through Friday: 9:30 AM to 5:30 PM. Saturday and Sunday: Closed.
Find grace, urban chic, and Southern hospitality in the great city of Houston at Park Trails Apartments. Experience all of the nuances our quaint community and neighborhood have to offer.
Our apartment community offers only the most desired features. Incomparable character and fun amenities await you in our resort-style atmosphere.
The pet-friendly one and two bedroom apartment homes at Park Trails in Houston, TX, emanate upscale style and state-of-the-art functionality. Our luxurious interiors inspire extraordinary living.
Floor Plans
1 Bedroom Floor Plan
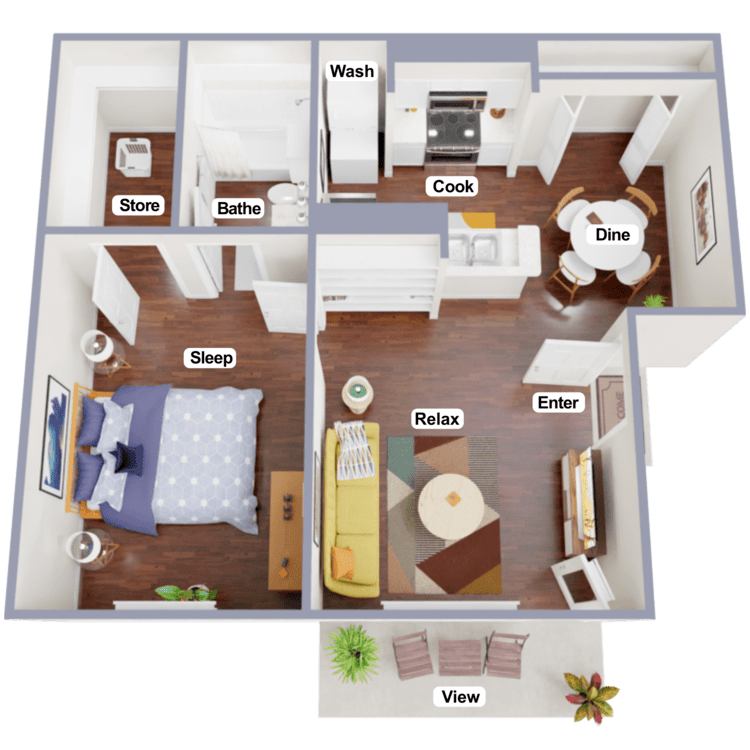
The Palm
Details
- Beds: 1 Bedroom
- Baths: 1
- Square Feet: 540
- Rent: $850-$999
- Deposit: $0
Floor Plan Amenities
- All-electric Kitchen
- Balcony or Patio
- Breakfast Bar
- Cable Ready
- Carpeted Floors
- Upgraded Ceiling Fans
- Central Air and Heating
- Disability Access *
- Dishwasher
- Intrusion Alarm Ready
- Microwave
- Mini Blinds
- Pantry
- Refrigerator
- Spacious Walk-in Closets
- Tile Floors
- Vaulted Ceilings *
- Washer and Dryer Connections
* In Select Apartment Homes
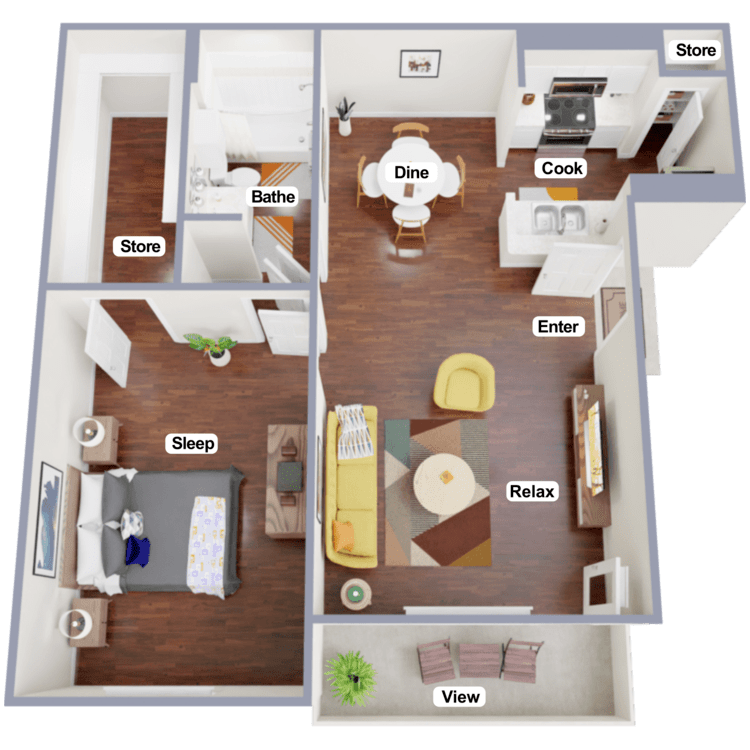
The Magnolia
Details
- Beds: 1 Bedroom
- Baths: 1
- Square Feet: 640
- Rent: $900-$1049
- Deposit: $0
Floor Plan Amenities
- All-electric Kitchen
- Balcony or Patio
- Breakfast Bar
- Cable Ready
- Carpeted Floors
- Upgraded Ceiling Fans
- Central Air and Heating
- Disability Access *
- Dishwasher
- Intrusion Alarm Ready
- Microwave
- Mini Blinds
- Pantry
- Refrigerator
- Spacious Walk-in Closets
- Tile Floors
- Washer and Dryer Connections
* In Select Apartment Homes
2 Bedroom Floor Plan
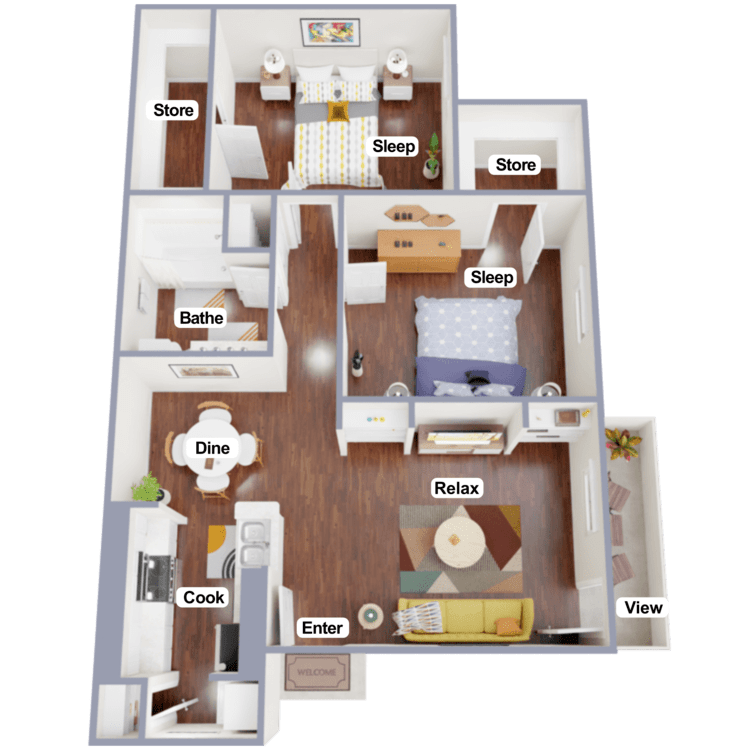
The Elm
Details
- Beds: 2 Bedrooms
- Baths: 1
- Square Feet: 875
- Rent: $1000-$1254
- Deposit: $0
Floor Plan Amenities
- All-electric Kitchen
- Balcony or Patio
- Breakfast Bar
- Cable Ready
- Upgraded Ceiling Fans
- Central Air and Heating
- Disability Access *
- Dishwasher
- Intrusion Alarm Ready
- Microwave
- Mini Blinds
- Pantry
- Refrigerator
- Spacious Walk-in Closets
- Tile Floors
- Vaulted Ceilings *
- Washer and Dryer Connections
- Wood Burning Fireplace *
* In Select Apartment Homes
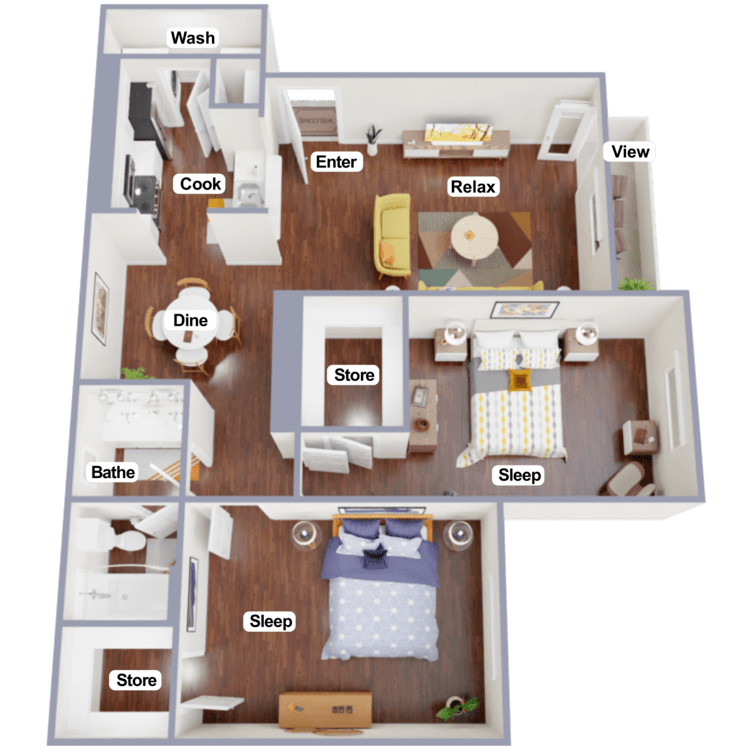
The Oak
Details
- Beds: 2 Bedrooms
- Baths: 1
- Square Feet: 970
- Rent: $1050-$1304
- Deposit: $0
Floor Plan Amenities
- Air Conditioning
- All-electric Kitchen
- Balcony or Patio
- Breakfast Bar
- Cable Ready
- Carpeted Floors
- Upgraded Ceiling Fans
- Disability Access *
- Dishwasher
- Intrusion Alarm Ready
- Microwave
- Mini Blinds
- Pantry
- Refrigerator
- Spacious Walk-in Closets
- Tile Floors
- Vaulted Ceilings *
- Washer and Dryer Connections
- Wood Burning Fireplace *
* In Select Apartment Homes
Floor Plan Photos










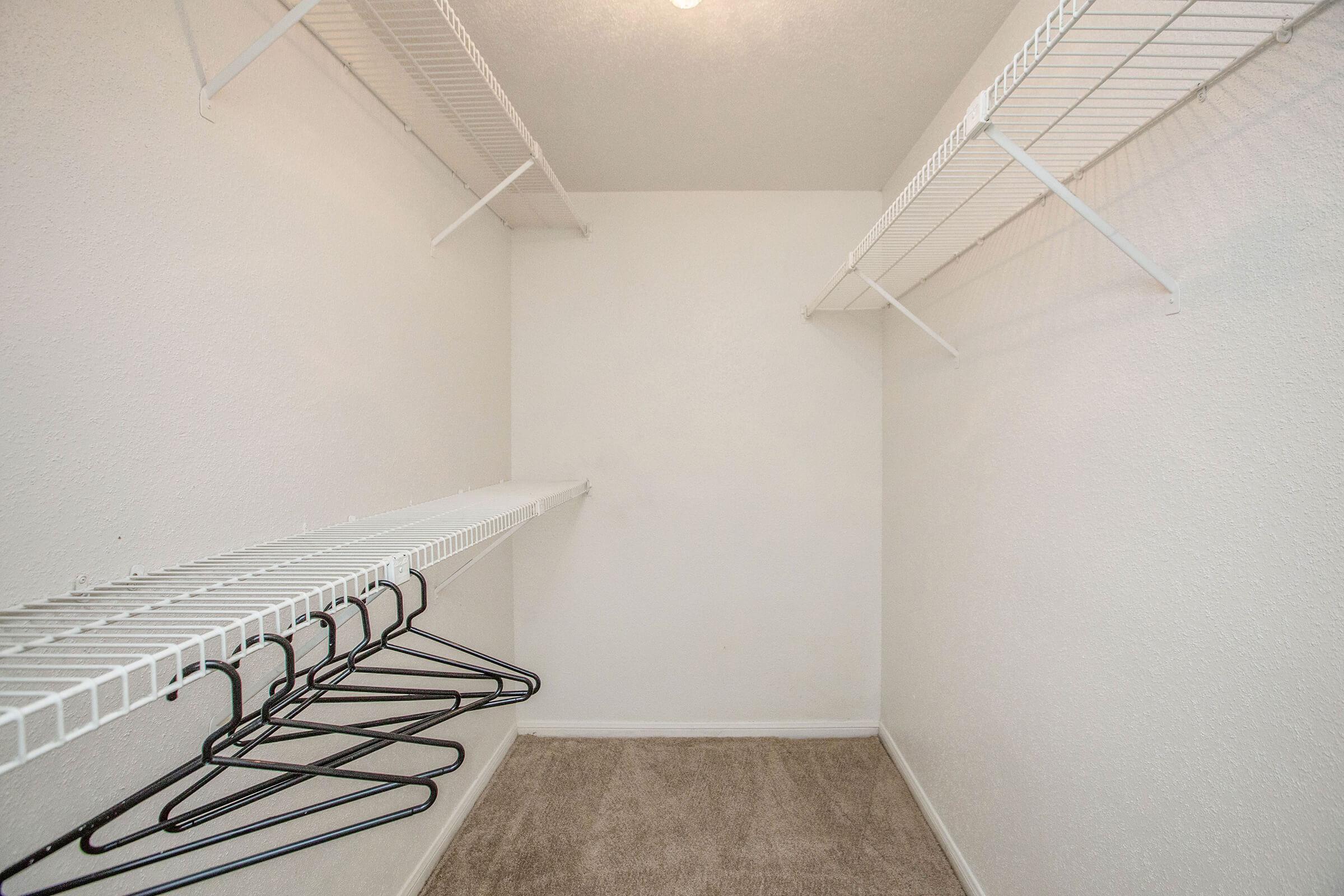

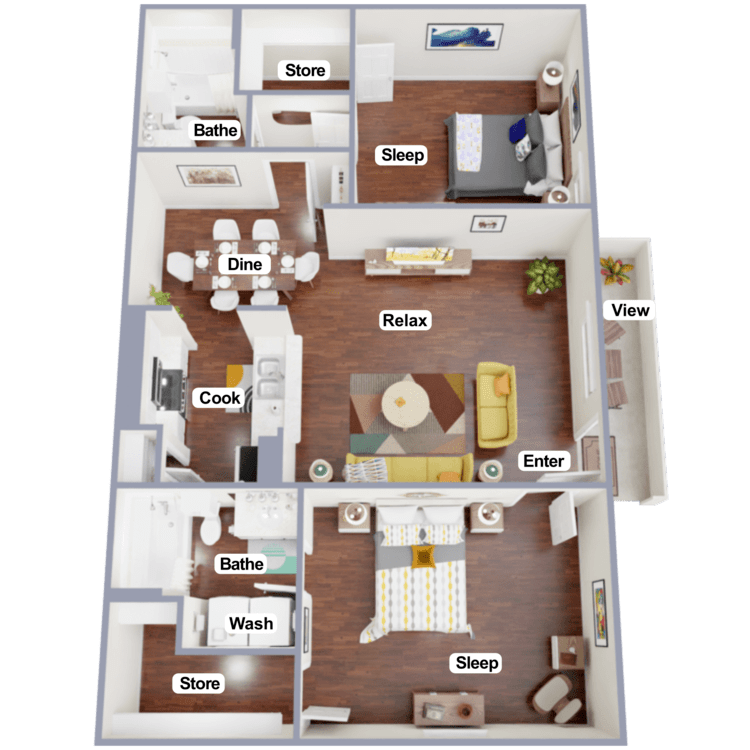
The Cypress
Details
- Beds: 2 Bedrooms
- Baths: 2
- Square Feet: 1040
- Rent: $1200-$1354
- Deposit: $0
Floor Plan Amenities
- All-electric Kitchen
- Balcony or Patio
- Breakfast Bar
- Carpeted Floors
- Upgraded Ceiling Fans
- Central Air and Heating
- Dishwasher
- Intrusion Alarm Ready
- Microwave
- Mini Blinds
- Pantry
- Refrigerator
- Spacious Walk-in Closets
- Tile Floors
- Vaulted Ceilings *
- Washer and Dryer Connections
- Wood Burning Fireplace
* In Select Apartment Homes
Show Unit Location
Select a floor plan or bedroom count to view those units on the overhead view on the site map. If you need assistance finding a unit in a specific location please call us at (325) 252-7451 TTY: 711.
Amenities
Explore what your community has to offer
Community Amenities
- Access to Public Transportation
- Beautiful Landscaping
- Business Center
- Cable Available
- Copy and Fax Services
- Easy Access to Freeways
- Easy Access to Shopping
- Gated Access
- High-speed Internet Access
- Intrusion Alarm Available
- On-call and On-site Maintenance
- Part-time Courtesy Patrol
- Picnic Area with Barbecue
- Playground Area
- Public Parks Nearby
- Shimmering Swimming Pool
- State-of-the-art Fitness Center
- Wi-Fi Cafe
Apartment Features
- All-electric Kitchen
- Balcony or Patio
- Breakfast Bar
- Cable Ready
- Carpeted Floors
- Central Air and Heating
- Dishwasher
- Granite Countertops
- Intrusion Alarm Ready
- Mini Blinds
- Pantry
- Refrigerator
- Spacious Walk-in Closets
- Stainless Steel Appliances
- Tile Floors
- Upgraded Ceiling Fans
- Wood Inspired Flooring
- Disability Access*
- Vaulted Ceilings*
- Washer and Dryer Connections*
- Washer and Dryer in Home*
- Wood Burning Fireplace*
* In Select Apartment Homes
Pet Policy
Pets are welcome upon approval. There is a limit of two pets per apartment home, and breed restrictions apply. Non-refundable pet fee is $300 per pet. Monthly pet rent of $25 per pet will be charged. We are unable to allow the following aggressive dog breeds in the community, including Akita, American Staffordshire Terrier, Chow, Doberman, German Shepherd, Husky, Pit Bull, Presa Canario, Rottweiler, and Wolf Hybrid.
Photos
Community Amenities
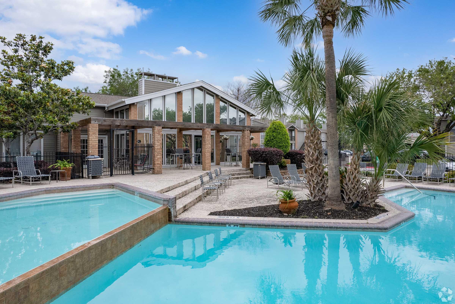
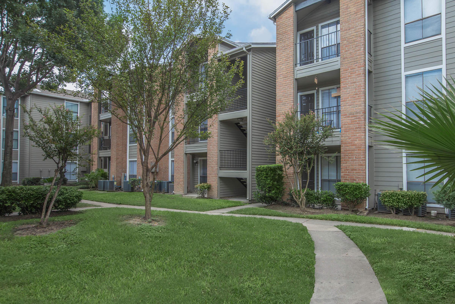
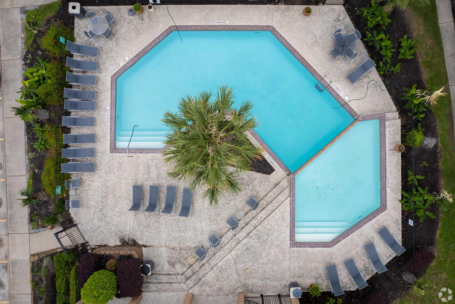
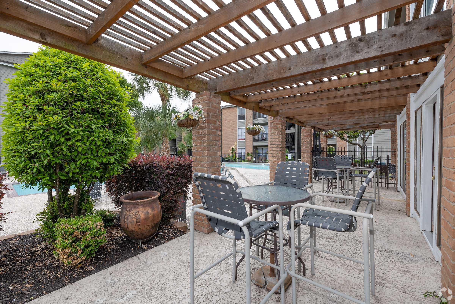
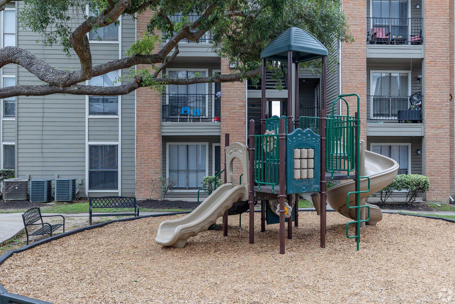
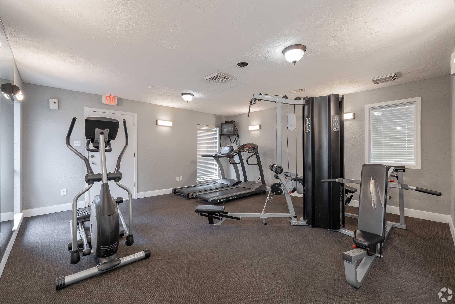
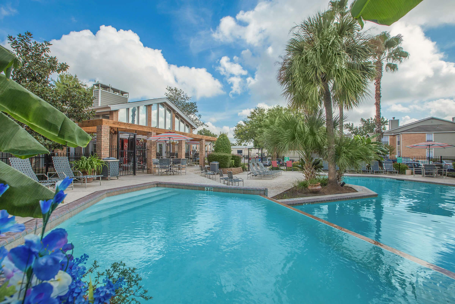
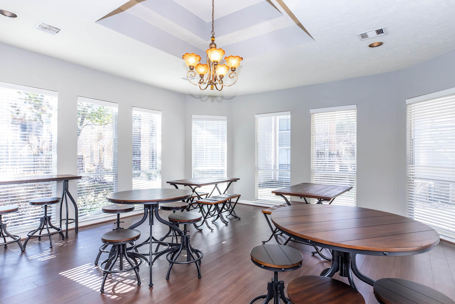
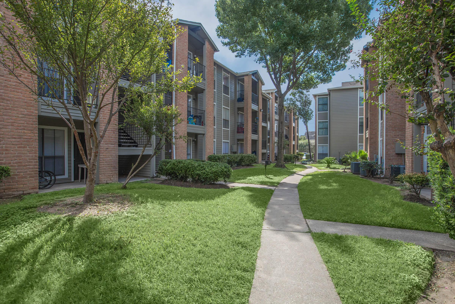
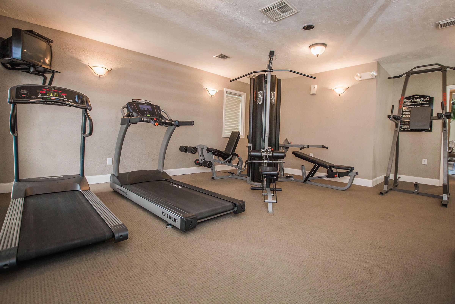
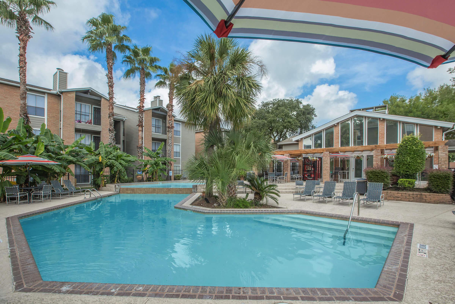
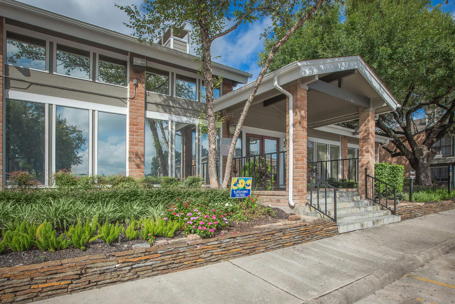
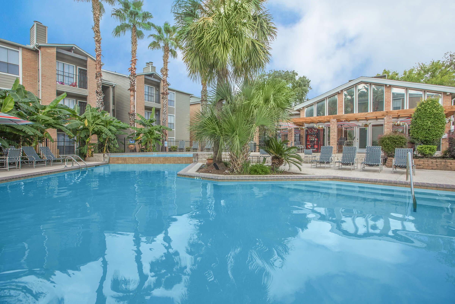
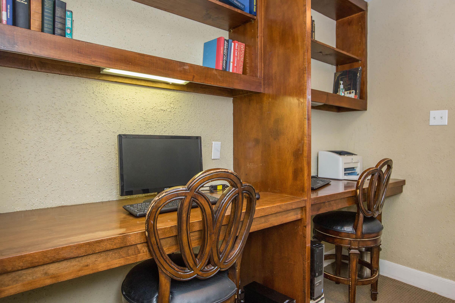
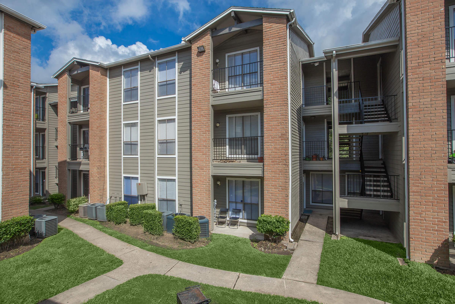
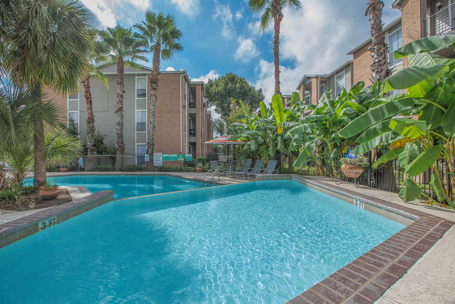
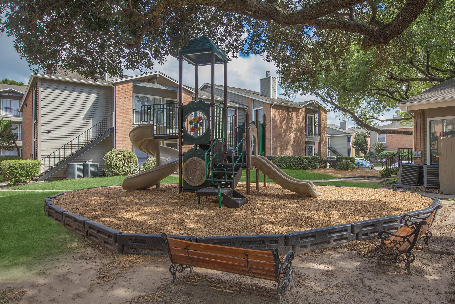
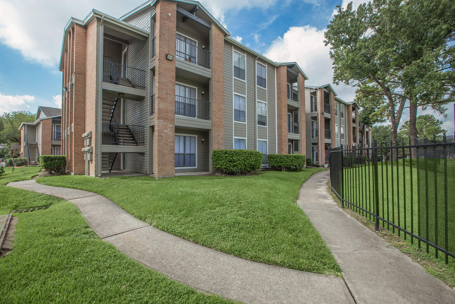
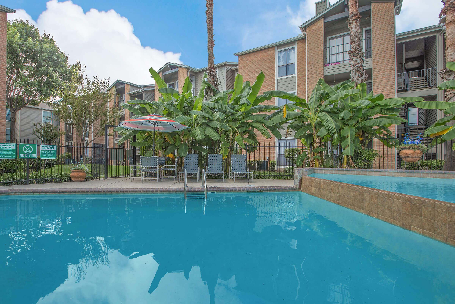
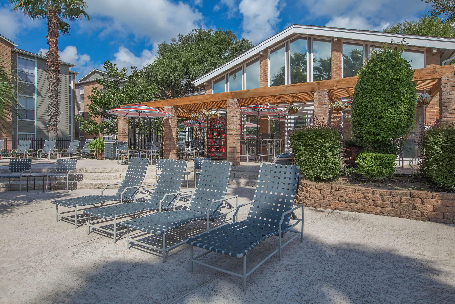
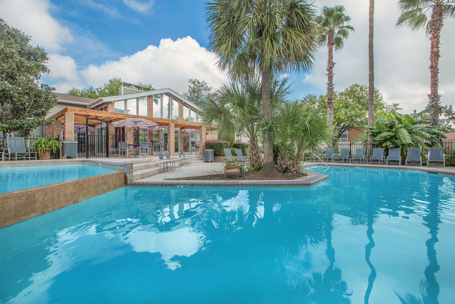
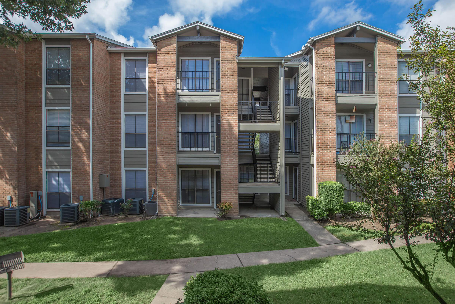
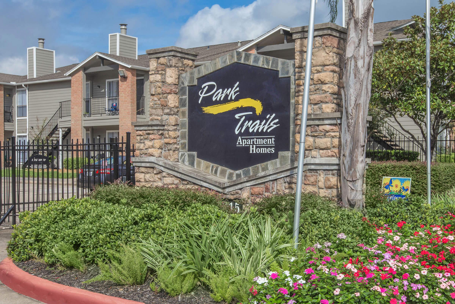
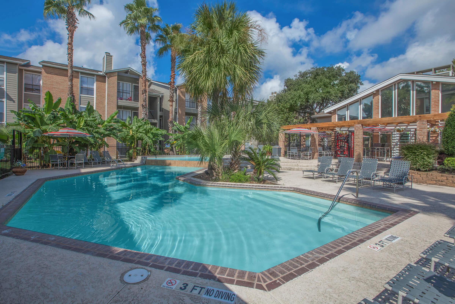
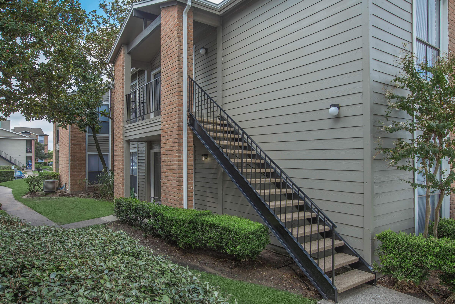
Interiors
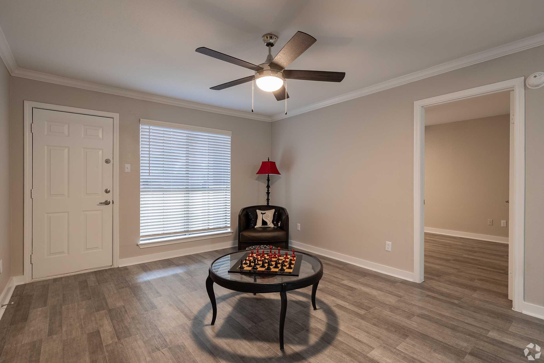
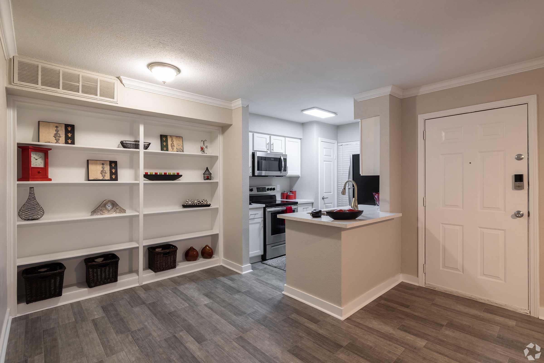
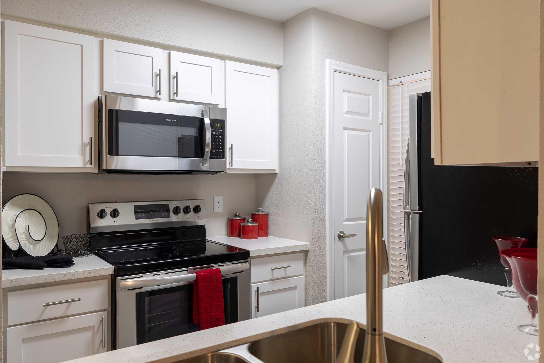
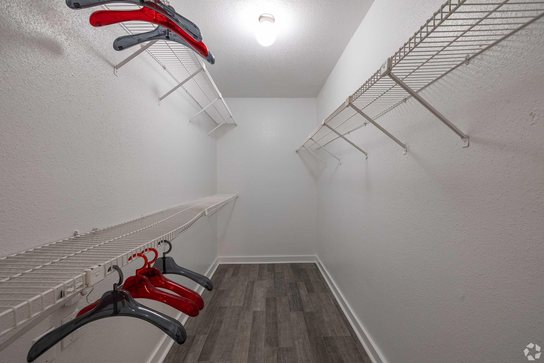
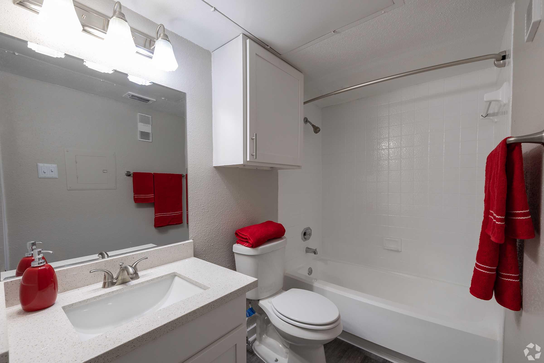
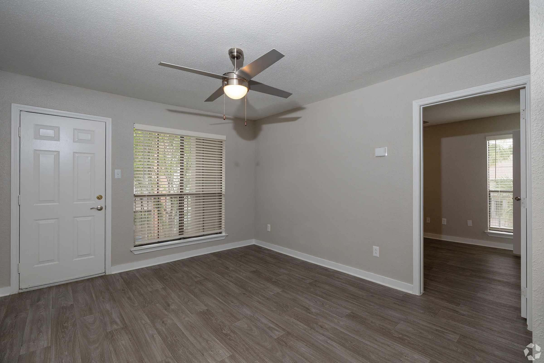
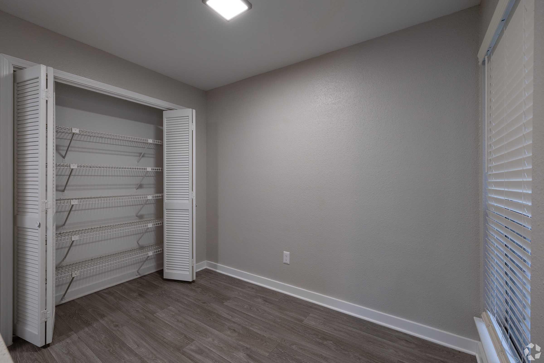
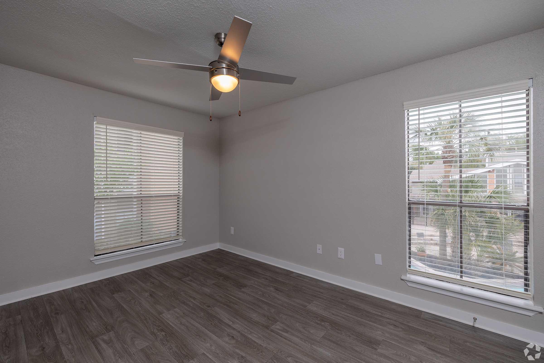
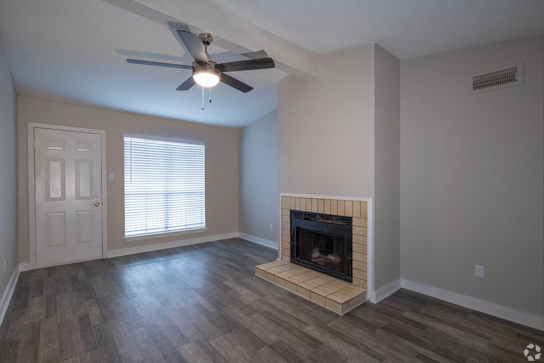
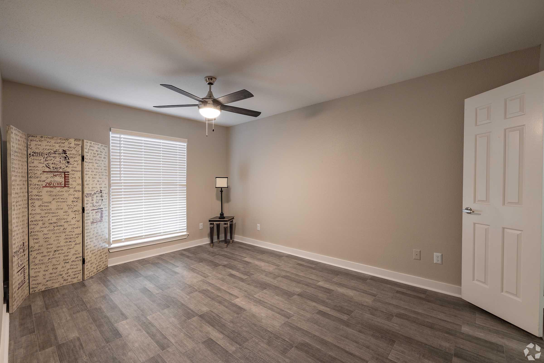
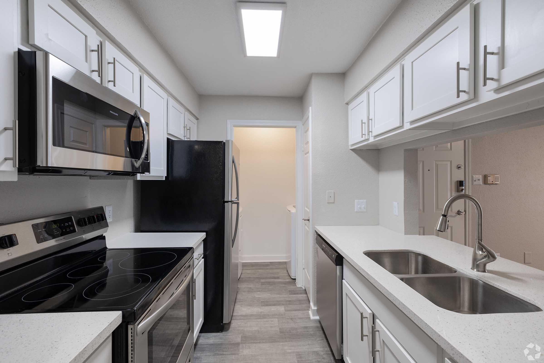
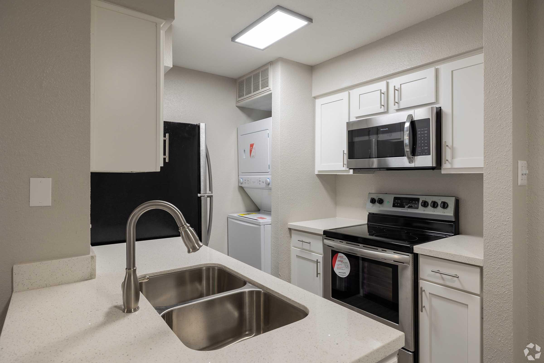
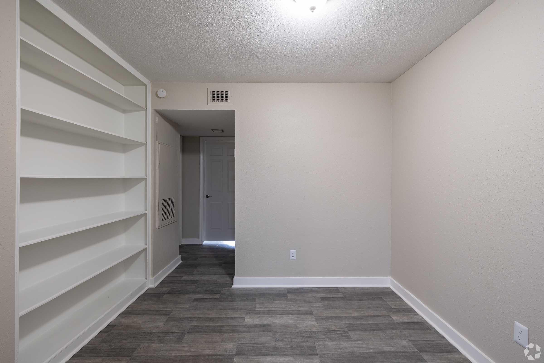
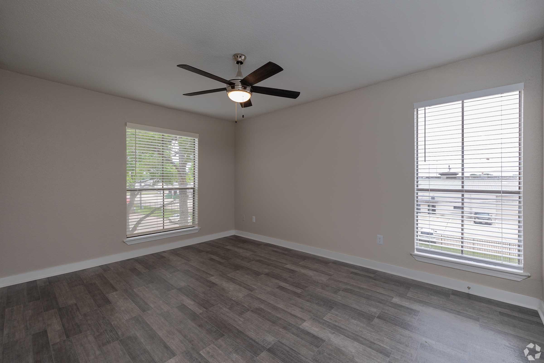
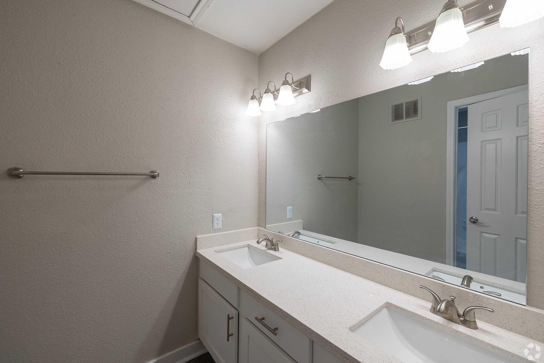
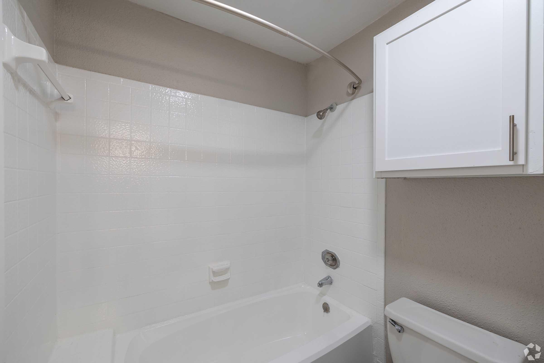
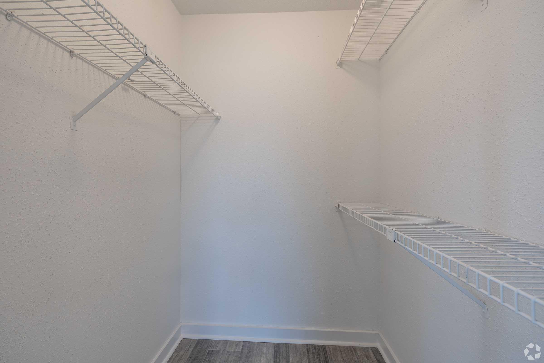
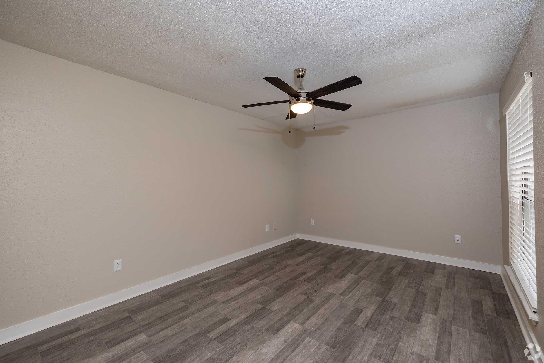
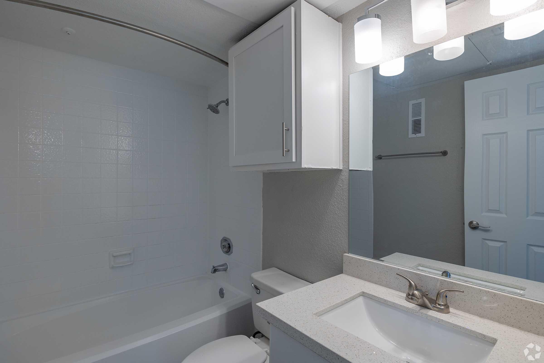
Plan E












Neighborhood
Points of Interest
Park Trails
Located 15215 Blue Ash Drive Houston, TX 77090Amusement Park
Bank
Elementary School
Entertainment
Fitness Center
Grocery Store
High School
Hospital
Mass Transit
Middle School
Park
Post Office
Restaurant
Salons
Shopping
Shopping Center
University
Contact Us
Come in
and say hi
15215 Blue Ash Drive
Houston,
TX
77090
Phone Number:
(325) 252-7451
TTY: 711
Office Hours
Monday through Friday: 9:30 AM to 5:30 PM. Saturday and Sunday: Closed.